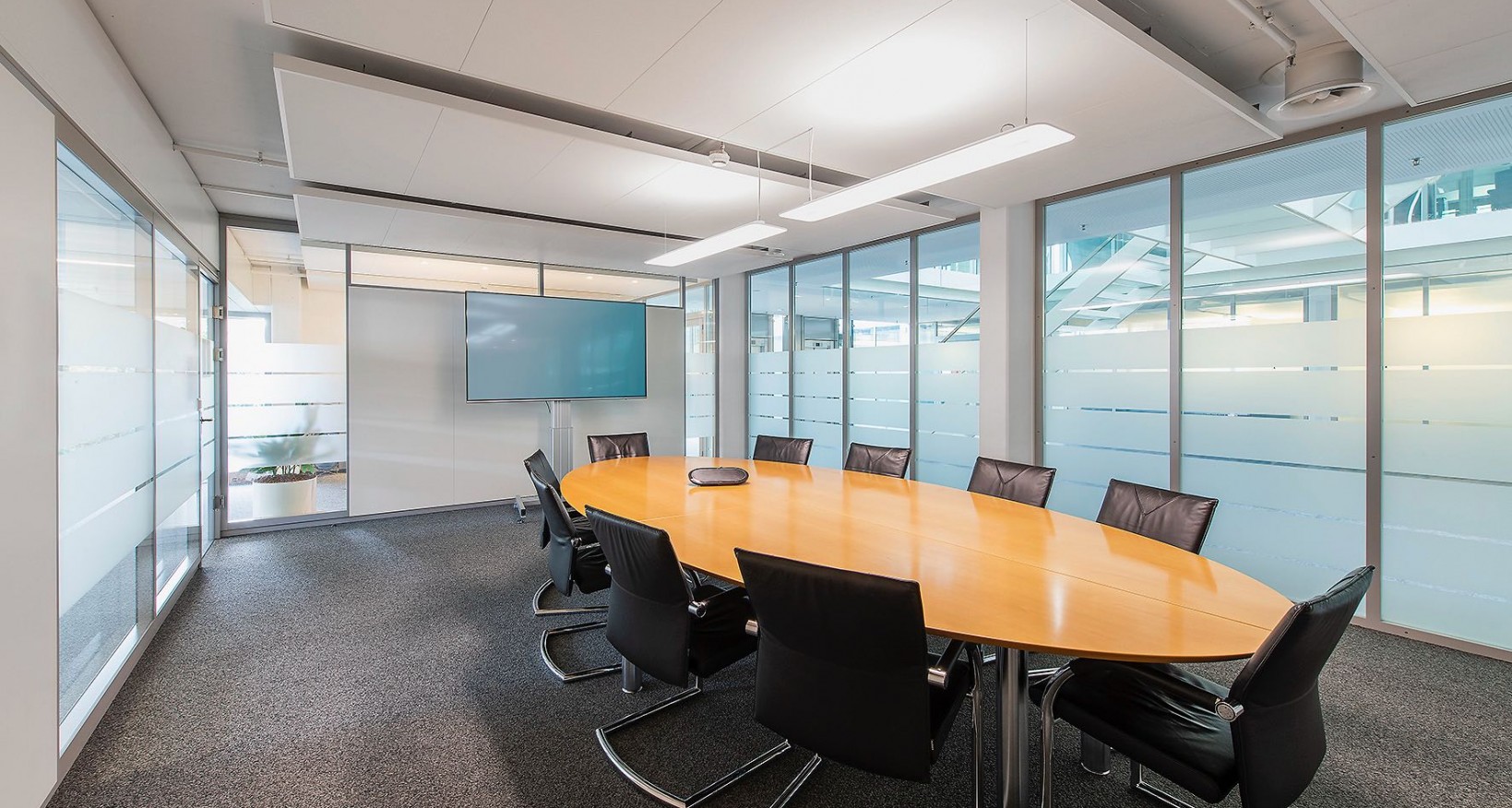Businesspark Wallisellen: modern, variable and fitted out
Husacherstrasse 3, 8304 Wallisellen200 – 3'200m2
Info
Freely dividable office units ranging from around 200 m² to 3,200 m² are available to rent in this building from January 2022 or by arrangement.
The modern Businesspark Wallisellen development consists of two staggered buildings that are connected by a glass structure. This glass section forms the central point between the office areas to the right and left, and provides access to them via four lift systems and a wide stairway.
The property is in a prime location between Zurich city centre and the airport, and within walking distance of the Glatt shopping centre. Public transport is just a short walk away.
The units can be subdivided and fitted out according to your requirements. You can take on the spaces fully furnished as they are or opt for a redesign.Whether you want an open-plan office, an individual office layout or are keen to implement a modern working environment with a mixed structure, the floor plans allow for a great deal of flexibility. Check out our layout example for inspiration. This shows how the latest workplace structures can be created within an area of any size. The building has its own underground car park, offering an above-average number of parking spaces for rent – one per 30 m². The spaces are available from January 2022 or by arrangement. Short-term rental of selected units is also possible.
Ground floor: 617m² / 229m²
1st floor: 204 m² / 386m²
3rd floor: 898 m²
4th floor 891 m²







